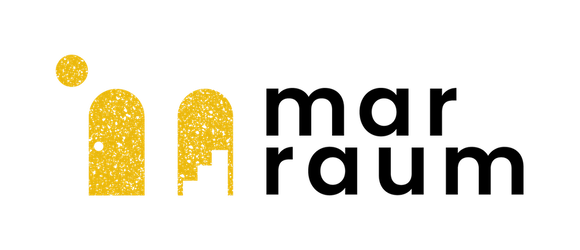When planning to make internal alterations to your home, it's important to understand whether you need building control approval. This isn't just about following the rules; it's about ensuring your modifications are safe, compliant, and won't cause issues in the future. This blog will walk you through the essentials of building control approval, covering when and why you might need it, and how to go about securing it for your project. Whether you're knocking down walls or updating your home's layout, knowing the ins and outs of building control approval is essential for any homeowner looking to make changes.
Understanding building control approval
Building control approval is not just a bureaucratic hurdle; it is a safeguard designed to ensure that all construction work meets the UK's Building Regulations. These regulations cover aspects such as structural integrity, fire safety, energy efficiency, and accessibility.
When considering internal alterations, it's essential to distinguish between cosmetic changes, like painting or decorating, and structural changes, which alter the layout or the use of spaces within a building. The former typically doesn't require approval, whereas the latter may. This distinction underscores the importance of understanding the scope of your project and the relevant regulations that apply.
Structural changes
Structural changes go beyond mere aesthetic enhancements; they involve modifying the bones of your building. This could include removing load-bearing walls, altering floor structures, or adding new openings for doors and windows. Such changes can significantly impact the building's structural integrity and, as such, usually require building control approval.
The process involves submitting detailed plans and calculations, often prepared by a professional, to demonstrate compliance with Building Regulations. It's not just about ensuring the building won't fall down; it's about guaranteeing that it remains safe and accessible for all occupants. This level of scrutiny protects you and future occupants, ensuring that the alterations are both safe and durable.
Fire safety
Fire safety is paramount in any building, and internal alterations can significantly impact fire protection measures. When altering the internal layout of a building, considerations must include fire doors, escape routes, and fire detection and alarm systems. These elements are critical in ensuring occupants can safely evacuate in the event of a fire.
Building control approval for these alterations ensures that your home meets the necessary fire safety standards. This process might involve consulting with fire safety experts to advise on the best practices and requirements. Ensuring compliance not only enhances the safety of your home but also contributes to the well-being of everyone who lives or works there.
Energy efficiency
Energy efficiency is increasingly becoming a focal point of building regulations, reflecting a broader commitment to environmental sustainability. Internal alterations, such as changing windows or doors, or modifying heating and ventilation systems, can affect your home's energy performance.
Securing building control approval for such changes ensures that they contribute positively to your home's energy efficiency. This is not just about compliance; it's about embracing opportunities to reduce energy consumption and costs, while also contributing to environmental conservation. This dual benefit makes understanding and integrating energy efficiency measures a rewarding aspect of any internal alteration project.
Accessibility
Accessibility is a crucial consideration in any building project, aiming to ensure that buildings are usable and accessible to people with a range of abilities. When making internal alterations, it's important to consider how these changes will affect accessibility within the home. This could involve adjusting door widths, modifying bathroom layouts, or installing ramps.
Building control approval helps ensure that these alterations meet the necessary standards for accessibility, promoting inclusivity and comfort for everyone. By considering accessibility from the outset, you can create spaces that are welcoming and functional for all users, reflecting a commitment to thoughtful and inclusive design.
If you're planning an internal alteration project and need guidance on building control approval, don't hesitate to get in touch with us. Our expertise can help you ensure that your project meets all necessary standards and regulations, letting you proceed with confidence.





