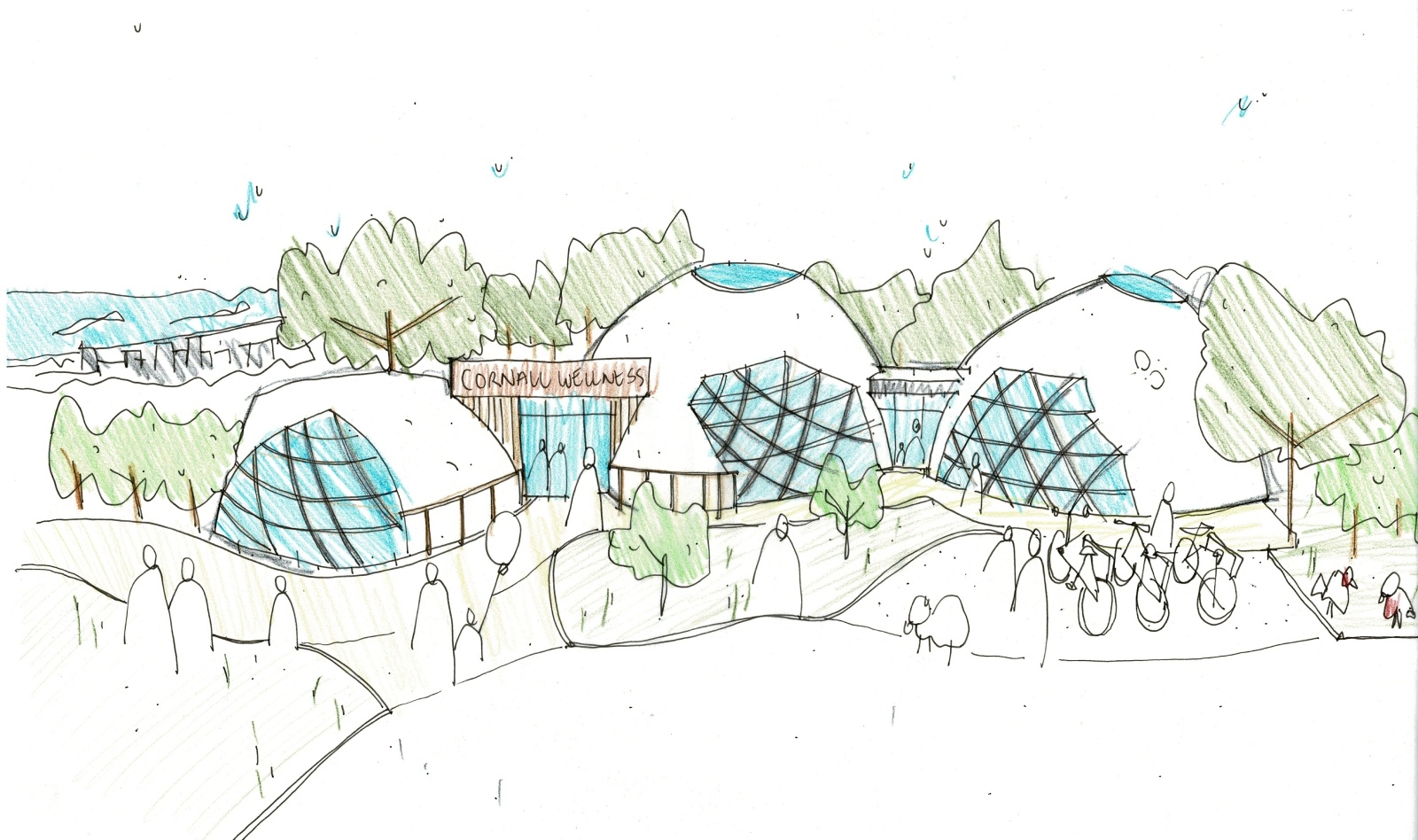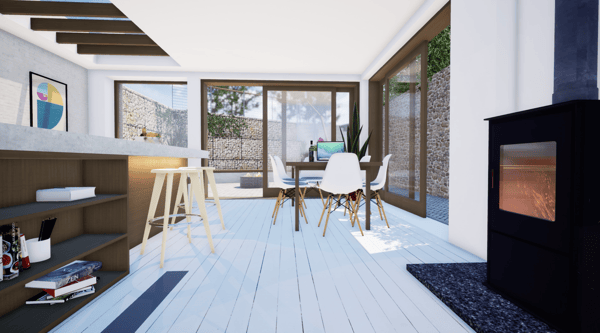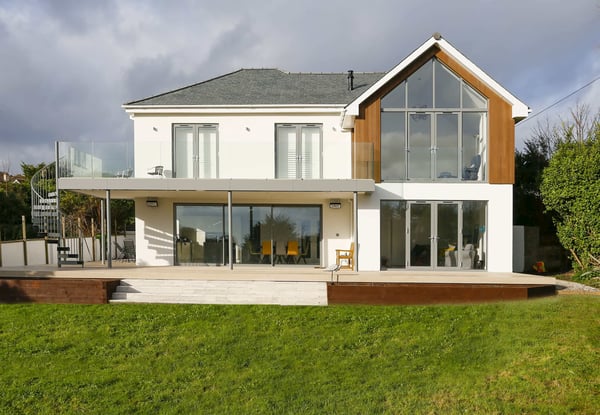There are rules and regulations that govern new builds, major changes to existing buildings and the local environment. When first approaching a project, even before any design work happens, it’s important to consider and understand these as they influence the planning process.
Where to start
The government produces various reference material and guides to assist householders, professionals, developers and communities in designing and assessing building proposals.
These include the National Planning Policy Framework (NPPF), Local Plans and Design Guides.
NPPF sets out the government’s planning policies for England and how they should be applied.
Local Plans address needs and opportunities in relation to housing, the local economy, community facilities and infrastructure. The Local Planning Authorities (LPA) use these Local Plans as a framework for guidance when determining the suitability of individual planning applications.
Key areas include:
- the number, size, layout, siting and external appearance of buildings
- the infrastructure available (e.g. roads and water supply) and proposed means of access
- any landscaping requirements
- the proposed use of the development
- the likely impact on the surrounding area
Design Guides promote and ensure good quality design for new residential development and extensions and are usually produced by local authorities to encourage quality in design of the built environment.

Initial feasibility study
All sites are unique, with different opportunities and constraints. We’ll begin every project by assessing your site and its setting. The information we gather will highlight important details, opportunities and constraints, which in turn will influence the final design and the success of gaining planning approval.
A large variety of circumstances need to be taken into account in order to make valued decisions on the suitability of your development. Key areas might include:
- Previous benchmark projects around the area (what has been approved previously).
- Special circumstances that need to be taken into account e.g listed building status, Conservation area, Area of Outstanding Natural Beauty (AONB).
- Is an Environmental impact assessment required?
- Over looking (the effect when a development or building affords an outlook over adjoining land or property, often causing loss of privacy)
- Over shadowing (the effect of a development or building on the amount of natural light presently enjoyed by a neighbouring property, resulting in a shadow being cast over that neighbouring property)
- Local vernacular/ local character
- Massing (the general shape or shapes of the building)
- Change of use
- Green field

Pre-application discussions and advice
When a project flags up a number of key areas, as above, we also suggest seeking further advice and guidance by holding preliminary discussions with the local planning authority through a pre-application enquiry. Another option is using a professional planning consultant who can give advice on policy that may or may not support a proposal. This is a good chance to discuss the initial feasibility study and suitability of your early design proposal.
This approach provides valuable feedback, establishing the principle of development and identifying any serious difficulties before you incur the greater cost of developing the design and making a full planning application. This helps to manage the risk of the planning process.
Making and submitting a planning application
Once your design is finalised, your design team will prepare a set of plans including:
- Location plan
- Block plan
- Site plan
- Floor plans
- Elevations
- Design and Access Statement (DAS) - a short report accompanying and supporting a planning application and explaining the steps taken to appraise the context of the proposal, the applied design principles, how specific issues have been addressed and its access by the end user.
We’ll then submit your application online via the Planning Portal.
 How are planning applications processed?
How are planning applications processed?
Once the application has been submitted, the LPA will acknowledge the application, defining the start of the determination period.
Normally, most minor and small-scale applications will then be validated (all plans and drawings checked for accuracy) within three to five working days from the date of receipt. Major applications should be validated within ten working days.
Consultation period
Once the local planning authority has received a planning application, it will publicise the proposal so that people have a chance to express their views. This formal consultation period will normally last for 21 days.
Anyone can comment on a planning application during this period. All written comments will be taken into account when the local planning authority makes a decision on the application, as long as they raise considerations that are relevant to the proposal and ‘material’ to planning.

When will I get a decision?
The LPA usually has up to eight weeks to make a decision on minor applications and up to thirteen weeks for major development.
Your local authority should be able to give you an idea about the likely timetable. If the LPA cannot decide your application within eight weeks, it should obtain your written consent to extend the period. If it has not done so, you can appeal to the Secretary of State. Generally, once planning permission is granted, development must be started within three years.
The appeal process
You can appeal a decision made by a local authority on a planning application if you disagree with it, or if the application wasn’t determined within eight weeks (for a typical householder development) or 13 weeks for major developments.
Planning appeals are administered and undertaken by the Planning Inspectorate, which is independent of the LPA. There is a strict process and timeframe for the submission and processing of appeals.
If the local planning authority turns down an application, or allows it, but only subject to conditions that you find unacceptable, you can make an appeal and have the matter resolved by a Planning Inspector.
An appeal is, however, a last resort. Agreement can often be reached with the planning authority following discussion of the reasons given for the refusal and subsequent adjustment of the proposal.

Can I build without planning permission?
Some types of development fall under permitted development rights and therefore do not require planning permission. Permitted developments rights are however subject to conditions and limitations. Find out more about permitted development rights.
The Planning Portal hosts an interactive house, which you can use to understand the types of development you can carry out without having to apply for planning permission. If your proposed development doesn’t meet with the conditions and limitations of what’s permitted, then you’ll need to apply to your local planning authority for planning permission.
If you're keen to know more about the planning process give us a call with your questions, or get in touch via email and arrange to come in and see us.



