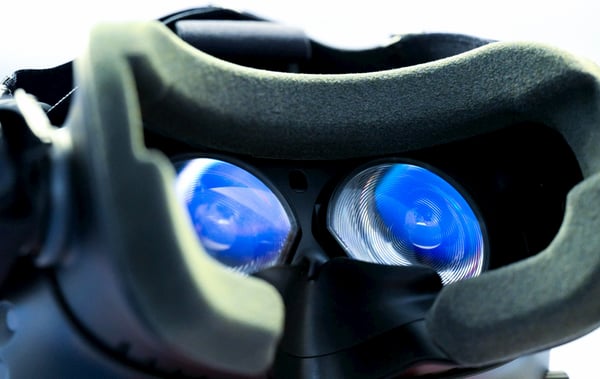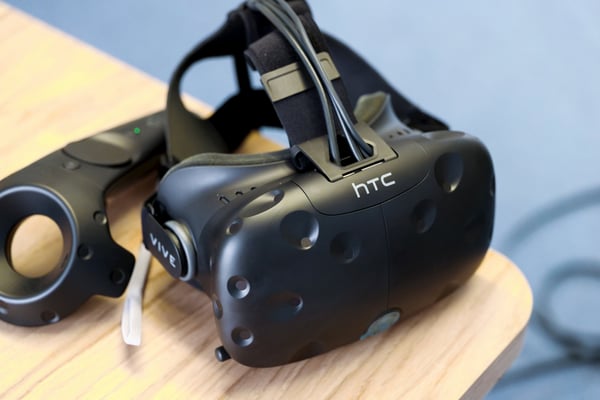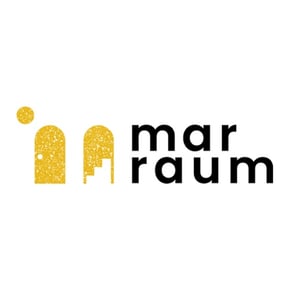Using VR technology in architecture not only provides the architectural designer with a complete 3D representation of the concept they're working on; it also gives the client a platform to walk through their future home before it moves on to the planning stage.

One of our clients, Sarah Wright, knew about the VR facilities at Marraum Architects in Cornwall and asked if we could assist in redesigning a log cabin home with a design layout that didn’t work for her. This is her experience of having her home brought to life in VR before a single brick was laid.
How virtual reality brings architectural plans to life for our clients
“We recently went to visit Adam at the Marraum offices and had an amazing experience whilst working with him to redesign the wooden house we are going to build,” Sarah said after the concept had been drawn up in ArchiCAD and put through the VR headset for her and her husband to view.
"Initially, Adam was able to get the current floor plan up onscreen and move rooms and windows about at will, so we could view various alternative options for the interior layout.
"He came up with a somewhat radical suggestion of creating a mirror image of the current layout, allowing more sunlight into the house. This worked so much better than the original layout. Viewing it as a flat plan onscreen and using the BIM technology was all very well, but it was still hard to imagine what the rooms were really like - especially things like the feel of the room sizes and where the windows were when you were actually in a room.”

It’s touches like this that make VR superior to the 2D format of legacy architects’ drawings – from a client’s perspective, at least. Design choices that may go unnoticed by the client are rendered in full detail in VR, meaning there’s nowhere for undesirable aspects of a build to hide.
This, in turn, facilitates a more well-rounded feedback process between architect and client.
Next steps: rendering interior design through VR
"Adam added all sorts of bits of furniture as we suggested what we might put in the rooms, so we could see exactly what would fit. There seemed to be a huge range of furniture to choose from within the ArchiCAD library, and we were able to put pretty much exactly what we wanted in all the rooms.
"Adam then changed the interior of the house to reflect the wooden build, resulting in a design lined with timber panelling and floorboards. Although this did give a much better impression of the house, it was still hard to visualise it in three dimensions.
"This was when the virtual reality element came into its own. We donned special headsets and were immediately inside our house and able to move around the different rooms at will! Having never seen anything in VR before, this was a completely new experience for us, and we couldn’t believe how realistic it was. It felt like you were inside the house, and I was able to get a real sense of how it would be when finally built.”
How VR renders weather and different lighting conditions in home designs
The VR tech we use in our architecture practice does more than help us design rooms themselves; it can even render time-of-day to help clients get an idea of how their homes will look throughout the day and night.
Sarah explains: "The programme was sophisticated enough to show light coming through the windows and how the shadows would be cast on the floor. Also, the wooden clad walls looked great! A couple of times I did accidentally walk through a wall which was a little disconcerting, but it was easy enough to get the hang of how it worked.
"Because I use a wheelchair, Adam helped control my ‘walk’ around as I couldn’t move so freely in the wheelchair myself. I particularly liked being able to look up and see the height of the ceiling from my own perspective, especially in the main living room, where we had a view right up to the rafters. If anything didn’t seem quite right, it could then easily be changed on the plan before we went back in VR for another look.
Final thoughts: how VR brings spaces to life like never before
“Adam had done such a good job that we didn’t need to make any further changes and from what had been a very standard and boring layout we now had exactly what we wanted inside the house, with no wasted space and plenty of room for storage.
“In fact, in the morning the meeting had started off with Adam asking us quite simple questions like where we intended to store the vacuum cleaner and hang our coats - with this sort of questioning it soon became apparent that we hadn’t actually thought any of this through.
"My recommendation would be don’t build a house until you’ve had a chance to see it in VR, and then you really know whether you’ve made the right decisions about everything!”
Discover how VR can work for your next architectural project
If you’re interested in finding out more about how our practice uses VR, get in touch – we’d love to hear from you. No matter the brief, we can help you realise your vision for your space in new and exciting ways with our design process which leans heavily on the capabilities of virtual reality.
See more Marraum blogs on VR:
HOW 3D ARCHITECTURE CAN HELP SELL YOUR DEVELOPMENT
HOW VIRTUAL REALITY CAN TRANSFORM ARCHITECTURE
VIRTUAL REALITY VS AUGMENTED REALITY: WHAT’S THE DIFFERENCE



