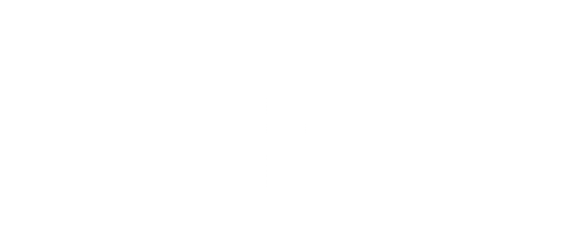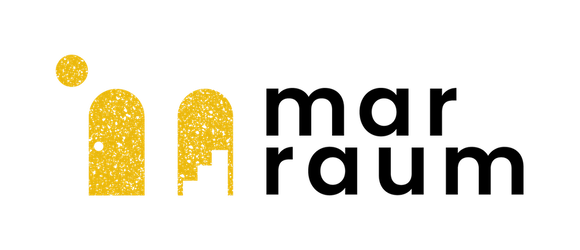WELCOME TO MARRAUM
From the glimmer of an idea to the stroke of a pencil, the first turn of a door handle to the flickering of a smile across a face, at Marraum we bring more to your space – and take your story beyond its walls.
And we begin with you. Because at the heart of each architecture project – studio spaces, private loft conversions, commercial builds or building that dream home – are the people who use it.
They’re the yawns that stretch to eye-widening views in the morning. They’re the feet feeling cool concrete underfoot. They’re the eyes looking for inspiration at their desks. And the shoulders that hunker down in the evening. These are the people whose surroundings bring more to each and every experience.
With years of architecture and design experience in both Cornwall and further afield – paired with aesthetic drive, strong ethics and constant curiosity – we know how to make space work harder for you.So from beginning, middle and end – discover how you can bring your own story of space to life.

Planning Video for a barn conversion in Lostwithiel, Cornwall
The proposal is to renovate an existing unused barn to create a new four bed single unit dwelling.
Marraum has gone on a long journey with the applicants, to bring an unused beautiful traditional Cornish stone barn back to life. With close collaboration with the applicants and consultants, Marraum are pleased to present this scheme.
The barn has been carefully considered throughout the design phase. Understanding the original building and taking influences from the agricultural surroundings has helped develop this new home. It utilises the majority of the existing fabric and introduces new materials which are appropriate to this private rural setting.
The proposed new layout has been created to work within the constraints of the existing building. Rooms have been positioned to work with existing openings and limiting the need for new. This will help retain the original beauty of the structure, which will be further enhanced with careful restoration.
Mixing the original traditional building and new contemporary materials and detailing, will create a comfortable and unique family home that will sit well within the agricultural surroundings.

