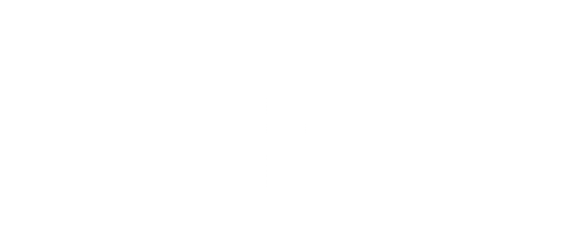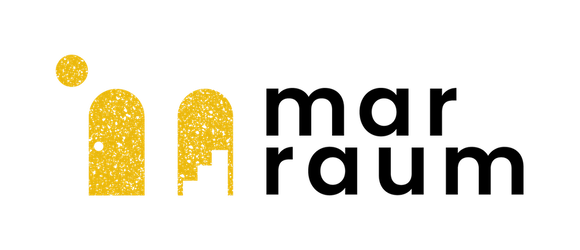WELCOME TO MARRAUM
From the glimmer of an idea to the stroke of a pencil, the first turn of a door handle to the flickering of a smile across a face, at Marraum we bring more to your space – and take your story beyond its walls.
And we begin with you. Because at the heart of each architecture project – studio spaces, private loft conversions, commercial builds or building that dream home – are the people who use it.
They’re the yawns that stretch to eye-widening views in the morning. They’re the feet feeling cool concrete underfoot. They’re the eyes looking for inspiration at their desks. And the shoulders that hunker down in the evening. These are the people whose surroundings bring more to each and every experience.
With years of architecture and design experience in both Cornwall and further afield – paired with aesthetic drive, strong ethics and constant curiosity – we know how to make space work harder for you.So from beginning, middle and end – discover how you can bring your own story of space to life.

Planning Video for a full house renovation and extension in Mylor, Cornwall
Lyme Cottage is a detached bungalow, located in a residential area within Mylor Bridge. Aside from the boundary to the east addressing Passage Hill, the site is bordered on all sides by a mix of detached and semi detached properties, all of a similar size and scale. There is no fixed local vernacular, as the surrounding context demonstrates a mix of built architectural characters. Especially to the south of the site, there is visible evidence, alongside online records, of renovation, extension and development within close context.
Lyme Cottage is situated within the 'South Coast - Central' Area of Outstanding Natural Beauty. Other than this, the site is not designated in any other way.
The proposals illustrated in this application seek to enhance the existing property to better suit the needs of the occupants, accommodating a design suitable for multi- generational living, whilst also ensuring the building's future functionality and improving its overall aesthetic.
The proposals aim to renovate and extend the current dwelling to create an open-plan living area, enhance connectivity within the house and to the garden, and improve private amenities. This will result in a home that better meets the needs and lifestyle of the occupants.
The design includes an extension to the west (rear) of the existing house and the addition of a first floor storey. To the rear, the extension accommodates an improved layout and additional space, allowing for an open plan kitchen/living/dining area and separate sitting room. The first floor extension provides a main bedroom with dressing room and en-suite, two double bedrooms and a family bathroom.

