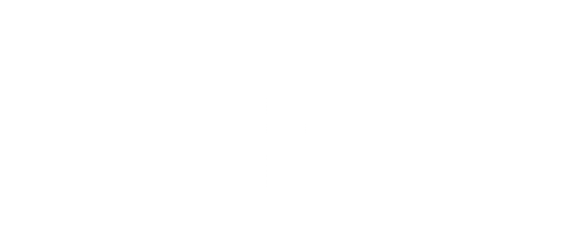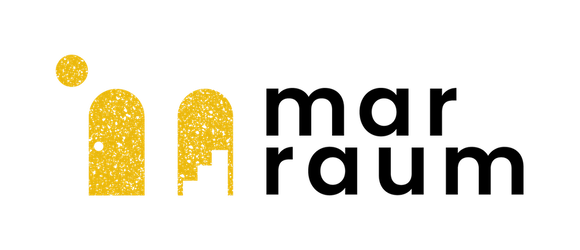
Bringing Balance
From ugly duckling to graceful swan perched on the river in Devoran
WELCOME TO MARRAUM
From the glimmer of an idea to the stroke of a pencil, the first turn of a door handle to the flickering of a smile across a face, at Marraum we bring more to your space – and take your story beyond its walls.
And we begin with you. Because at the heart of each architecture project – studio spaces, private loft conversions, commercial builds or building that dream home – are the people who use it.
They’re the yawns that stretch to eye-widening views in the morning. They’re the feet feeling cool concrete underfoot. They’re the eyes looking for inspiration at their desks. And the shoulders that hunker down in the evening. These are the people whose surroundings bring more to each and every experience.
With years of architecture and design experience in both Cornwall and further afield – paired with aesthetic drive, strong ethics and constant curiosity – we know how to make space work harder for you.So from beginning, middle and end – discover how you can bring your own story of space to life.

Bringing poise and equilibrium; drinking in the views. Reworking this detached property has brought its true potential to light.
THE BRIEF
When Martin and Ann moved to a new house by the river in Devoran they weren’t happy with the ungainly layout of the building. But they had the vision to see what could be and drafted in Marraum to help them rethink the space.
Martin and Ann wanted to improve the flow of their jumbled space, creating a sanctuary where they could relax and enjoy the stunning views out across the Carnon River.
We were also tasked with working on the front entrance to improve the exterior balance of the house by smoothing the link between the main space and the separate annexe.

THE INTERPRETATION
An awkward house design included lots of odd angles, and windows haphazardly placed within large white rendered walls. Nothing lined up and the striking views out across the water weren't being maximised.
First we tackled the rear extension, creating a large, open-plan living and dining space and minimising the vertical lines of the windows to take full advantage of those views. An elevated outdoor patio space links the house to the garden, bringing easy indoor-outdoor living.
Martin and Ann were very open to new ideas, including a sloping roof on the front entrance. They said that using VR technology really helped them to see and explore the potential of their new home and to have confidence in the designs and the build.


“One of the things we appreciated most was the lengths Marraum went to in helping us to visualise the design prior to construction. The use of 3D drawings and VR and the lengths to which they went were stand-out for us. Adam and Marraum have given us exactly what we asked for – a home.”
Martin and Ann Morse





THE OUTCOME
As part of the redesign we worked with lighting designer Eleanor Bell and the result is a stunning living space that now houses the couple’s art collection and provides a wonderful space to sit and relax, or to entertain friends.
To help balance the exterior, we redesigned the main entrance as well as extending the slate from the roof to clad the walls, breaking up and reducing the impact of the huge expanse of white render. Martin and Ann’s design choices, such as the focal point blue front door really give their home a sense of impact and cohesion.


