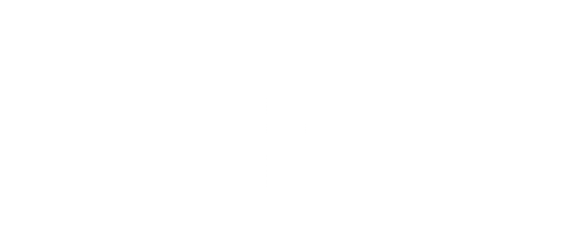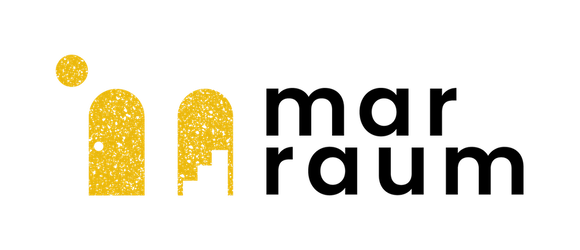
Corner Stone
Bringing purpose to a forgotten stone outhouse near Helston
WELCOME TO MARRAUM
From the glimmer of an idea to the stroke of a pencil, the first turn of a door handle to the flickering of a smile across a face, at Marraum we bring more to your space – and take your story beyond its walls.
And we begin with you. Because at the heart of each architecture project – studio spaces, private loft conversions, commercial builds or building that dream home – are the people who use it.
They’re the yawns that stretch to eye-widening views in the morning. They’re the feet feeling cool concrete underfoot. They’re the eyes looking for inspiration at their desks. And the shoulders that hunker down in the evening. These are the people whose surroundings bring more to each and every experience.
With years of architecture and design experience in both Cornwall and further afield – paired with aesthetic drive, strong ethics and constant curiosity – we know how to make space work harder for you.So from beginning, middle and end – discover how you can bring your own story of space to life.

The conversion of this traditional stone outhouse at a family home in Wendron near Helston, showcases Marraum’s original thinking and creative design solutions for unusual compact spaces.
THE BRIEF
The pandemic changed life for many of us. For Steve and Kelly, it was the beginning of a more flexible life working from home, but there was just one issue: space.
Looking out to the bottom of the garden the couple saw the potential and charm of the stone outhouse, that had stood dormant for many years, with new eyes.
The brief was to explore the possibilities of this bijou building; prioritising a dedicated office space, while creating flexible living options to serve the family now and in the future.

THE INTERPRETATION
The design intent was to strike balance between the old and the new through form and materiality.
Expanding the possibilities of the outhouse, we recommended extending the building to create an L-shaped footprint.
Although only a few square metres in size, this additional wing was essential in giving the clients a more complete self-contained space, that besides the office included a bathroom, kitchenette and flexible living area.





THE OUTCOME
The completed project is a wonderfully versatile all-inclusive annex that serves it’s primary purpose as a peaceful light-filled office, alongside adaptable living space that is currently used by the family as a bar and entertainment room.
Generous glazing throughout, including doorways, creates a bright, garden-room feel that is distinctly different to the main house. Ceilings trace the vaulted roofline, elevating the proportions of these small spaces. Smart integral storage and quality finishes throughout maintain a clear sense of order, necessary for a compact space and allow the architecture to shine.
Externally we focussed on designing subtle architectural details that spoke to the original character of the old stone outhouse. For instance, channelling the guttering within the roof and eliminating the overhang brought a contemporary aesthetic to the outline form of the building. Working with the talented team at Samual Winn we celebrated the quirky old stonework, which was cleaned-up and repointed to reveal golden-sandy hues and complimented this with slate tiles to the roof and uprights of the extended wing, edged in beautifully detailed leadwork.


