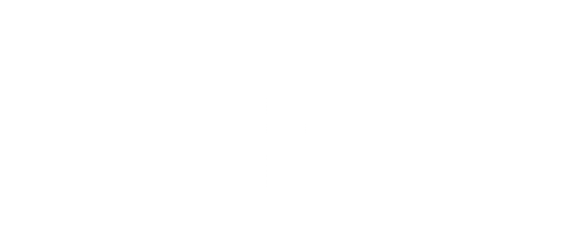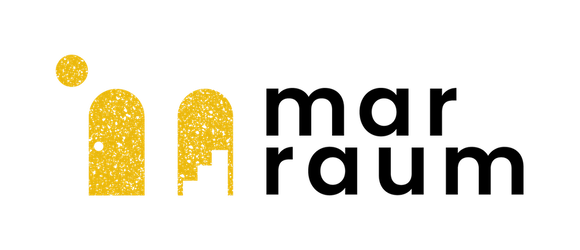
DWELLING BY THE DUNES
Creating connections from the inside-out with views over Constantine Bay
WELCOME TO MARRAUM
From the glimmer of an idea to the stroke of a pencil, the first turn of a door handle to the flickering of a smile across a face, at Marraum we bring more to your space – and take your story beyond its walls.
And we begin with you. Because at the heart of each architecture project – studio spaces, private loft conversions, commercial builds or building that dream home – are the people who use it.
They’re the yawns that stretch to eye-widening views in the morning. They’re the feet feeling cool concrete underfoot. They’re the eyes looking for inspiration at their desks. And the shoulders that hunker down in the evening. These are the people whose surroundings bring more to each and every experience.
With years of architecture and design experience in both Cornwall and further afield – paired with aesthetic drive, strong ethics and constant curiosity – we know how to make space work harder for you.So from beginning, middle and end – discover how you can bring your own story of space to life.

A stones throw away from the rolling dunes and golden sands of Constantine Bay you’ll find The Ark, a modern detached home nestled in a National Landscape (formerly AONB).
Living in this coastal house in a second-home capacity for some time, our clients embarked on a bold full house re-design and expansion project to discover this property’s potential as a permanent family home.
THE BRIEF
Our clients rightly loved the location and scale of this house, but felt that the internal spaces were not serving them practically and seemed to lack flow internally and with the surrounding landscape.
Working with Marraum, the brief set out to improve the quality of the space according to how our clients like to live; balancing the practicalities of returning from sandy beach trips with the dogs, to creating core spaces to comfortably host family and friends.

THE INTERPRETATION
Our site analysis aimed to understand the big picture opportunities for The Ark. We saw potential to maximise the beautiful near and distant views, while balancing the desire to have greater privacy from neighbouring properties.
Key to unlocking this project was an in-depth review of how to improve the home’s sense of arrival, an issue that seemed to be limiting the property’s potential. The virtually redundant main entrance was poorly situated and negatively influenced other aspects of the accommodation. Once we rationalised this, it enabled the rest of the design to fall into place, with a holistic, uncompromised plan.
As we journeyed through the project, we were fortunate to collaborate with exceptional engineers, (Laskar Structures), trusted contractors, (Warvena) and creative interior designers (Westwind Drift) to deliver a fully considered outcome.







THE OUTCOME
On arrival, The Ark now hosts designated parking and a welcoming main entrance that represents and unifies the house. Of course, we didn’t forget to prioritise a separate, secondary entrance with generous utility space to clean off those beach-day mementos.
The downstairs living space has been transformed by the extension, creating an open plan kitchen and dining area, softly lit by the tranquil north light.
Upstairs, removing the obstructive chimney breast in favour of a modern stove has made way for a fully glazed gable with distant views of the coast and access to the new roof terrace. This provides essential outdoor space for our clients to host and relax with private coastal views.
Our relocation of the study room is another joyful find, accessed through a hidden doorway to reveal an unusual triangular picture window, the perfect place to be inspired.
Our clients made beautiful choices throughout the interior with a bespoke timber fit-out that completes the house to a quality, tasteful finish.
Now full-time residents of The Ark, our clients have fallen back in love with their Cornish hideaway.


