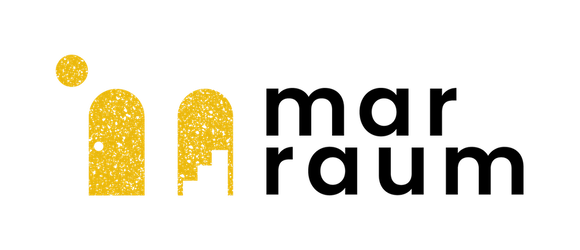
FUTURE-PROOFED FARMHOUSE
A full-house reconfiguration and retrofit near the Helford River
WELCOME TO MARRAUM
From the glimmer of an idea to the stroke of a pencil, the first turn of a door handle to the flickering of a smile across a face, at Marraum we bring more to your space – and take your story beyond its walls.
And we begin with you. Because at the heart of each architecture project – studio spaces, private loft conversions, commercial builds or building that dream home – are the people who use it.
They’re the yawns that stretch to eye-widening views in the morning. They’re the feet feeling cool concrete underfoot. They’re the eyes looking for inspiration at their desks. And the shoulders that hunker down in the evening. These are the people whose surroundings bring more to each and every experience.
With years of architecture and design experience in both Cornwall and further afield – paired with aesthetic drive, strong ethics and constant curiosity – we know how to make space work harder for you.So from beginning, middle and end – discover how you can bring your own story of space to life.

Located near the Helford river, this double-winged farm building had been converted into a domestic dwelling at the end of the last century. Externally the property presented timelessly against a green backdrop of established trees, but internally the spaces lacked intention, purpose and flexibility.
THE BRIEF
Our clients loved the location and character of the property, but they needed help to create flow and connection within the L-shaped plan, along with a strategy that would allow the accommodation to expand and contract between living as a couple and hosting family and friends.
With a strong desire to future-proof the house, the brief aimed to address the many stepped levels across the ground and first floor, improving and simplifying the accessibility of rooms and the potential for open plan living.
Rationalising the building’s energy use was also an important consideration. The design needed to enable the owners to warm the areas that they were living in and prevent energy being lost in parts of the house that they rarely used.
Marraum also suggested that there was a key opportunity to improve the connection to the landscape, opening up the primary living spaces to tranquil tree-lined views and afternoon sunshine.

THE INTERPRETATION
Marraum produced a detailed analysis of the building, taking time to understand how the layout could better suit our clients’ lifestyle.
The design options demonstrated how to reorganise the floor plan to create core zones, including principal living spaces, work space, guest accommodation and a self-contained annex. Through establishing the relationships between these zones, the design created a sense of order and flow.
Relocating the everyday living space to occupy a single wing of the property was at the heart of the new plan. The kitchen, dining and living room were all repositioned, with the master suite retained above. We introduced additional first floor area in this wing for guest accommodation, buffered for privacy by a generous landing area and a separate staircase access.
In the adjacent wing, we made use of the existing service infrastructure to propose a generous and practical utility and washroom that was much better suited to the scale of the property. The quieter nature of this wing was also ideal to situate the office, study and snug areas.
Included in our plan, we suggested a phased programme that would allow our clients to move between different zones of the house and maintain a good living standard as the refurbishment took place.








THE OUTCOME
The realised design has created a central heart to the farmhouse with optional flexible spaces that can respond to changing needs.
The addition of glazing has improved the quality of natural light in the core living space, elevating and celebrating the exposed stone interiors.
The high-quality finish, delivered by main contractor Samuel Winn Ltd. honours the building’s 19th century heritage while blending sympathetic modern finishes and installations. Visitors to the property have remarked on the harmonious feeling of the house now that the balance between the two wings has been resolved.


