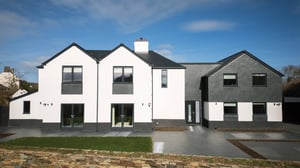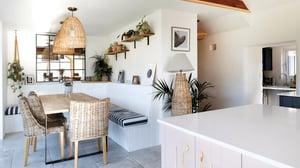
Gables of Grandeur
A sophisticated family home in Crackington Haven on the north coast
WELCOME TO MARRAUM
From the glimmer of an idea to the stroke of a pencil, the first turn of a door handle to the flickering of a smile across a face, at Marraum we bring more to your space – and take your story beyond its walls.
And we begin with you. Because at the heart of each architecture project – studio spaces, private loft conversions, commercial builds or building that dream home – are the people who use it.
They’re the yawns that stretch to eye-widening views in the morning. They’re the feet feeling cool concrete underfoot. They’re the eyes looking for inspiration at their desks. And the shoulders that hunker down in the evening. These are the people whose surroundings bring more to each and every experience.
With years of architecture and design experience in both Cornwall and further afield – paired with aesthetic drive, strong ethics and constant curiosity – we know how to make space work harder for you.So from beginning, middle and end – discover how you can bring your own story of space to life.

This striking house project, situated in the coastal village of Crackington Haven has transformed a modest mid-century property into a luxurious home-from-home.
Honouring the client’s appreciation for quality and aesthetic purity, this project offers bold and dramatic architecture paired with minimalist sophistication.
The brief
Upon purchasing the existing property, our clients were inspired to make this plot into an exquisite home, owing to the calming views of green rolling hills and the short walk to the dramatic cliffs and secluded beach.
The brief combined significantly increasing the building footprint with new double-height extensions, alongside a deep refurbishment of the existing property to create an open-plan connected living space.

The interpretation
The design strikes a balance between retaining a sense of the traditional, domestic accents of the original house, while introducing elements that create a thoroughly modern living experience.
Through our design process, we wanted to ensure that the new-build elements and the existing property felt as one. We demonstrated a sense of grandeur with vaulted ceilings and scalable spaces, united by a statement palette of clean lines and black and white specifications both inside and outside.
Focussing on the expanse of stunning rural views, we opted for floor-ceiling glazing at the rear of the property, creating bright spaces and cathedral-like picture windows.






The outcome
Delivered on site by Warvena Construction, the now occupied home offers six bedrooms, two home offices and a formal lounge area adjacent to the open plan living space, with zonal areas for cooking, dining and relaxing.
A total strip-out of the existing building provided an opportunity to improve the thermal fabric of the property, incorporating efficient and comfortable additions such as underfloor heating.
Finishes throughout are high quality and speak to the sophisticated modern feel that the client’s intended; such as contrasting black slate and white render, polished concrete floors and a contemporary, centrally located log burner that can be enjoyed from all sides of the open-plan space.
Externally, the extensive hard-scaping and outdoor granite kitchen compliment the indoor-outdoor experience, allowing the garden to be accessible to the family all year round.


