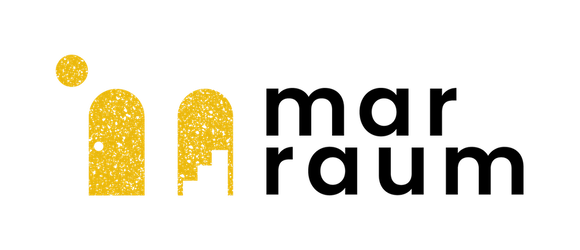
Reading the plot
Transforming a tricky plot near St Mawes to fit a bespoke new home
WELCOME TO MARRAUM
From the glimmer of an idea to the stroke of a pencil, the first turn of a door handle to the flickering of a smile across a face, at Marraum we bring more to your space – and take your story beyond its walls.
And we begin with you. Because at the heart of each architecture project – studio spaces, private loft conversions, commercial builds or building that dream home – are the people who use it.
They’re the yawns that stretch to eye-widening views in the morning. They’re the feet feeling cool concrete underfoot. They’re the eyes looking for inspiration at their desks. And the shoulders that hunker down in the evening. These are the people whose surroundings bring more to each and every experience.
With years of architecture and design experience in both Cornwall and further afield – paired with aesthetic drive, strong ethics and constant curiosity – we know how to make space work harder for you.So from beginning, middle and end – discover how you can bring your own story of space to life.

Starting off as a large garden plot with beautiful views across the water, this site in St Just in Roseland offered endless possibilities.
THE BRIEF
We were tasked with designing a large, three-bedroom property that would take advantage of the views and fit snugly into an awkward and steeply sloped plot. Once approved we worked very closely with our client, who was looking for her perfect plot to build her dream home. With Jane's very clear vision and a few changes to the initial design, she knew it was going to be right for her family.

THE INTERPRETATION
By digging down and adding retaining walls we were able to design a unique dwelling, with an open plan living and dining space at the top to take advantage of those views.
The property was cranked to enhance the views as well as retaining the privacy of neighbouring residents. And the height was aligned with the existing bungalow on the plot to ensure it was in keeping with the surrounding area.
Modelling the plans on our 3D Virtual Reality software allowed Jane to step into her new virtual home – being able to physically walk around the as-yet built property enabled her to visualise and have a valuable input into the design of their dream home. We were able to show Jane round and demonstrate the amazing views by linking our software up to Google Earth, enabling some changes to take place before the build started in earnest.


"I love the open plan living space that you designed. It’s wonderful to relax with my watercolours. I love how the colours of the big sky outside are reflected in my work, it’s good for the soul!"
Jane





THE OUTCOME
Entering at the top floor level you walk into the spacious and airy kitchen, living, dining and office space. There’s a separate living room and one bedroom on this floor then it’s down to three more bedrooms, with doors opening out onto a decked and landscaped patio space.
The master bedroom has its own dressing room and ensuite bathroom and there’s a family bathroom and laundry space submerged underground, too. Everything has been finished to Jane's very high standard in what is truly a stunning family home.


