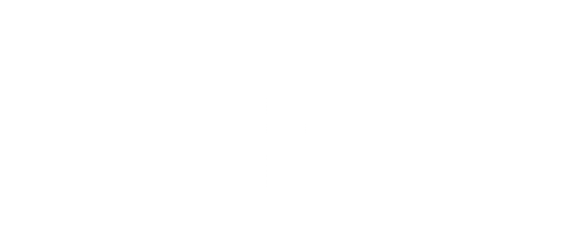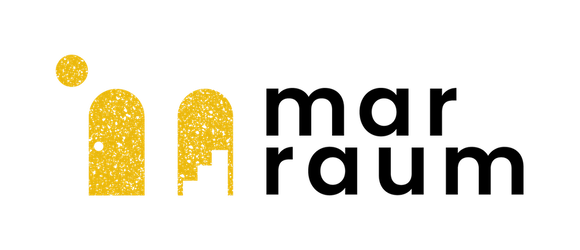
Unlocking potential
Full house renovation and transformation of a family home in Newquay
WELCOME TO MARRAUM
From the glimmer of an idea to the stroke of a pencil, the first turn of a door handle to the flickering of a smile across a face, at Marraum we bring more to your space – and take your story beyond its walls.
And we begin with you. Because at the heart of each architecture project – studio spaces, private loft conversions, commercial builds or building that dream home – are the people who use it.
They’re the yawns that stretch to eye-widening views in the morning. They’re the feet feeling cool concrete underfoot. They’re the eyes looking for inspiration at their desks. And the shoulders that hunker down in the evening. These are the people whose surroundings bring more to each and every experience.
With years of architecture and design experience in both Cornwall and further afield – paired with aesthetic drive, strong ethics and constant curiosity – we know how to make space work harder for you.So from beginning, middle and end – discover how you can bring your own story of space to life.

Working together with family homeowners in Newquay, Marraum were able to optimise the design of this modest semi-detached house into an elegant, bright and comfortable space that serves busy family life.
Our clients wanted a home that would grow with them over time and for their investment to be rewarded in the long-term.
Our practical approach to design has helped this family achieve a whole-house transformation that was budget friendly and remains within the existing footprint of the house.
THE BRIEF
Marraum worked closely with this family client to develop a brief that would unlock the potential of this 1930’s home. We started out with a question; ‘how can this home work for you?’, identifying a number of core strategies that over time would support the family from a lifestyle, financial and energy performance perspective.
Our core remit was to explore the various opportunities associated with the existing annex at the rear of the home, as well as reconfiguring the main house to optimise the internal space and exploit the properties most advantageous attributes.

THE INTERPRETATION
Inviting in light and views from the south facing garden into the interior space, we designed a spacious kitchen and dining area to the rear of the property, whilst keeping the cosy lounge at the front of the home and retaining the practical elements of a downstairs bathroom and utility area.
Moving upstairs, we removed the kites from the stairs and landing to enhance the sense of grandeur that the double height space has to offer. Rearrangement of the first floor allowed us to create an additional bedroom for the family, as well as a generous ensuite and built-in wardrobe in the master bedroom.
Readdressing the layout of the annex, we gave this small space some distinctive zones, as well as improving the access and storage for flexible use in the future.




Box Description

Box Description

Box Description
THE OUTCOME
Finished to the families colourful and contemporary taste, the pleasing aesthetic is accented by laminated plywood surfaces and bold block colours throughout, playfully brought to life through the family’s love for plants.
Our design solutions sought to follow the ‘path of least resistance,’ offering high value ideas within the parameters of a modest budget. By consolidating the previously separated areas through the movement of interior walls, we managed the overall impact of the project and prevented the need for costly extensions and planning applications.
The realisation of our interior rearrangement is the first major step in this family’s journey to a sustainable family home, that is not just a place to live, but a future-proofed asset.

Kickstart your home renovation with Marraum
If you have a project you’d like to work with us on, we’d love to hear from you.
Get in touch with our team today to get started.






