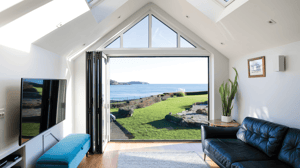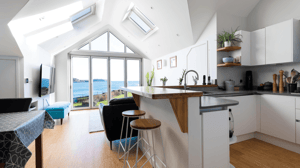
A Coastal Tardis
A home in Falmouth that seems bigger on the inside than the outside
WELCOME TO MARRAUM
From the glimmer of an idea to the stroke of a pencil, the first turn of a door handle to the flickering of a smile across a face, at Marraum we bring more to your space – and take your story beyond its walls.
And we begin with you. Because at the heart of each architecture project – studio spaces, private loft conversions, commercial builds or building that dream home – are the people who use it.
They’re the yawns that stretch to eye-widening views in the morning. They’re the feet feeling cool concrete underfoot. They’re the eyes looking for inspiration at their desks. And the shoulders that hunker down in the evening. These are the people whose surroundings bring more to each and every experience.
With years of architecture and design experience in both Cornwall and further afield – paired with aesthetic drive, strong ethics and constant curiosity – we know how to make space work harder for you.So from beginning, middle and end – discover how you can bring your own story of space to life.

Andy and Elinor had a big wish list for their home, a four-bedroom coastal property on two levels.
The principle of upside down living, placing the bedrooms downstairs and the living spaces on top wasn’t familiar to the couple, but once we showed them the possibilities using our Virtual Reality set-up they really got involved, challenging us to see just how many of their wishes could be met in their home transformation.
The brief
The overall brief was to create a family home with room for two adults and two children to live and work. Maximising on the stunning views out over the beach was a must for added wow factor.
The house is in a conservation area, so we created plans that were in keeping with the homes on either side. We were also working with a large wish list, including a music room for Elinor and a separate space for Andy to work from home.

The interpretation
Whilst designing this dream home we made multiple changes to make sure we were ticking as many of the clients’ boxes as possible, all within the confines of their space.
Flipping the main spaces means you now step down into the bedrooms instead of the kitchen, with the grand view out of the main picture window greeting you in the living room.
There’s a considerable height difference between Andy and Elinor, so things like the horizontal bar over the window became something they could each test in the surrounds of our 3D Virtual Reality design. We trialed half a dozen different window specifications, making sure both of them could make the most of an uninterrupted coastal view.


"This project stands out as we managed to achieve every challenge set by Elinor and Andy - maximising their use of this amazing family home"
Adam





The outcome
Andy and Elinor were really engaged with the process of design and in making the spaces work for them - so there’s a lot of attention to detail that makes this work as a unique home. Design choices like the beautiful bamboo floor carried throughout the main spaces and the curved wall at the top of the main staircase give the house cohesiveness and flow. Clever details like shoe drawers built into the stairs, bookcases along the corridors and sliding doors separating the teeny but oh so needed office space make the most of every bit of space.
And sight lines such as that from the office along the corridor and out through the glass door make even seemingly awkward spaces joyful to be in.


