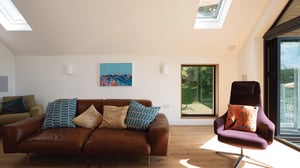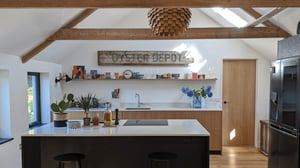
Cream of the crop
From pint-sized and pokey to an enviable family home in Constantine
WELCOME TO MARRAUM
From the glimmer of an idea to the stroke of a pencil, the first turn of a door handle to the flickering of a smile across a face, at Marraum we bring more to your space – and take your story beyond its walls.
And we begin with you. Because at the heart of each architecture project – studio spaces, private loft conversions, commercial builds or building that dream home – are the people who use it.
They’re the yawns that stretch to eye-widening views in the morning. They’re the feet feeling cool concrete underfoot. They’re the eyes looking for inspiration at their desks. And the shoulders that hunker down in the evening. These are the people whose surroundings bring more to each and every experience.
With years of architecture and design experience in both Cornwall and further afield – paired with aesthetic drive, strong ethics and constant curiosity – we know how to make space work harder for you.So from beginning, middle and end – discover how you can bring your own story of space to life.

Nestled in the shadow of their parent’s farm, Daniel and Alex wanted to put their own stamp on this old dairy building, transforming it into a family home they could cherish for years to come.
Originally renovated into a home in the 1970’s, the space felt tired and too small for family living. We set to work giving the client more room to grow in and enjoy.
The brief
The brief was to add a new extension, bringing 50-70% more space to the original dwelling. Then to marry the old and new parts of the building through a whole interior remodel, creating clean and airy living spaces flavoured with rustic beams and modern accents.
Details such as the integration of Daniel’s high-end speakers into walls and ceilings were very important too, with the Virtual Reality process important in helping us all to see how this would look.

The interpretation
Upside-down living puts the kitchen and living room upstairs. The master bedroom and ensuite have been placed in the newer part of the house, enabling the adults to benefit from the views at the newer end of their home.
Moving the main entrance to the end of the house, where the parking space is, avoids the previous long walk round to the side and creates a more formal entrance to the building form the main courtyard.
The extension was built using an eco product called Durisol - a recycled waste wood fibre and concrete mix that stack together like lego bricks and are great at keeping the heat in.


"It was a pleasure working with a skilled team, building with recycled waste wood fibre building blocks "
Marraum





The outcome
Where before the house felt quite overlooked, now it’s a space that stands on its own, with views out across the countryside. Huge bifold doors linking the new extension to the outdoors on both floors brings opportunities for family fun - from hide and seek to summer parties.
The new bright and airy spaces have been wonderfully complemented by homely touches, making them feel cosy yet classy and equally suited to family living or to entertaining.

Work with us on your renovation project
If this project has inspired you, we’d love to hear from you. Get in touch with our team today to find out how we can bring your project to life.

